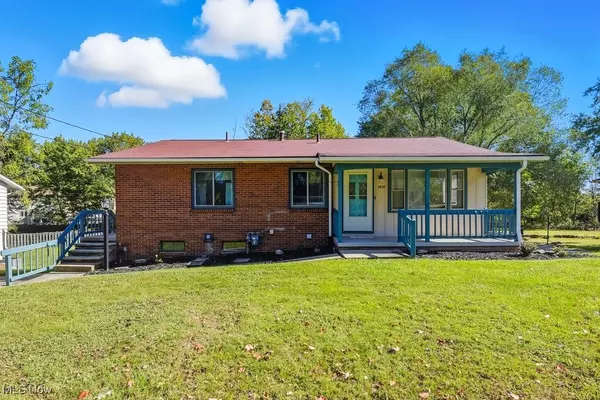5431 Diana Lynn DR Stow, OH 44224

UPDATED:
Key Details
Property Type Single Family Home
Sub Type Single Family Residence
Listing Status Pending
Purchase Type For Sale
Square Footage 2,049 sqft
Price per Sqft $104
Subdivision Renee Estate #2
MLS Listing ID 5161335
Style Ranch
Bedrooms 5
Full Baths 2
Construction Status Updated/Remodeled
HOA Y/N No
Abv Grd Liv Area 1,200
Total Fin. Sqft 2049
Year Built 1959
Annual Tax Amount $4,012
Tax Year 2024
Lot Size 0.311 Acres
Acres 0.3106
Property Sub-Type Single Family Residence
Property Description
Location
State OH
County Summit
Direction East
Rooms
Other Rooms Shed(s)
Basement Full, Finished
Main Level Bedrooms 3
Interior
Heating Forced Air, Gas
Cooling Central Air, Electric
Fireplace No
Appliance Dryer, Dishwasher, Range, Refrigerator, Washer
Exterior
Parking Features Detached, Garage
Garage Spaces 2.0
Garage Description 2.0
Water Access Desc Public
Roof Type Asphalt,Fiberglass
Porch Glass Enclosed, Patio
Garage true
Private Pool No
Building
Faces East
Entry Level One
Sewer Public Sewer
Water Public
Architectural Style Ranch
Level or Stories One
Additional Building Shed(s)
Construction Status Updated/Remodeled
Schools
School District Stow-Munroe Falls Cs - 7714
Others
Tax ID 5601636
Virtual Tour https://my.matterport.com/show/?m=49qpRdDkFKb&brand=0

GET MORE INFORMATION





