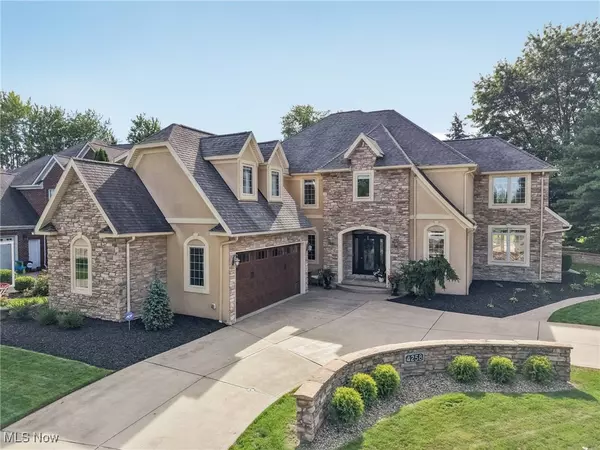4258 Saint Francis CT Avon, OH 44011
UPDATED:
Key Details
Property Type Single Family Home
Sub Type Single Family Residence
Listing Status Pending
Purchase Type For Sale
Square Footage 5,144 sqft
Price per Sqft $149
Subdivision Red Tail
MLS Listing ID 5152527
Style Colonial
Bedrooms 4
Full Baths 4
Half Baths 1
HOA Fees $582/ann
HOA Y/N Yes
Abv Grd Liv Area 3,744
Total Fin. Sqft 5144
Year Built 2000
Annual Tax Amount $13,128
Tax Year 2024
Lot Size 0.463 Acres
Acres 0.463
Property Sub-Type Single Family Residence
Property Description
Location
State OH
County Lorain
Community Common Grounds/Area, Clubhouse, Fitness Center, Fitness, Golf, Pool, Restaurant, Street Lights, Tennis Court(S)
Direction East
Rooms
Basement Daylight, Full, Finished, Sump Pump
Interior
Interior Features Wet Bar, Built-in Features, Ceiling Fan(s), Chandelier, Crown Molding, Cathedral Ceiling(s), Double Vanity, Entrance Foyer, Eat-in Kitchen, Granite Counters, High Ceilings, High Speed Internet, Pantry, Stone Counters, Recessed Lighting, Vaulted Ceiling(s), Bar, Walk-In Closet(s), Air Filtration, Jetted Tub
Heating Forced Air, Gas
Cooling Central Air, Ceiling Fan(s)
Fireplaces Number 2
Fireplaces Type Basement, Primary Bedroom
Equipment Air Purifier
Fireplace Yes
Window Features Aluminum Frames,Blinds,Drapes,Insulated Windows,Display Window(s),Screens,Window Coverings,Window Treatments
Appliance Dryer, Dishwasher, Disposal, Microwave, Range, Refrigerator, Washer
Laundry Washer Hookup, Electric Dryer Hookup, Laundry Room, Laundry Tub, Sink, Upper Level
Exterior
Exterior Feature Sprinkler/Irrigation, Other
Parking Features Attached, Circular Driveway, Concrete, Drain, Electricity, Electric Vehicle Charging Station(s), Garage, Garage Door Opener, Heated Garage, Inside Entrance, Garage Faces Side
Garage Spaces 2.0
Garage Description 2.0
Fence Invisible
Pool Association, Cabana, Heated, In Ground, Outdoor Pool, Private, Community
Community Features Common Grounds/Area, Clubhouse, Fitness Center, Fitness, Golf, Pool, Restaurant, Street Lights, Tennis Court(s)
View Y/N Yes
Water Access Desc Public
View Golf Course, Panoramic, Pond, Trees/Woods
Roof Type Asbestos Shingle
Porch Front Porch, Patio
Garage true
Private Pool Yes
Building
Lot Description Back Yard, Close to Clubhouse, Cul-De-Sac, Front Yard, Near Golf Course, Sprinklers In Rear, Sprinklers In Front, Irregular Lot, Landscaped, On Golf Course, Views
Faces East
Story 2
Entry Level Two
Sewer Public Sewer
Water Public
Architectural Style Colonial
Level or Stories Two
Schools
School District Avon Lsd - 4703
Others
HOA Name Red Tail
HOA Fee Include Association Management,Common Area Maintenance,Reserve Fund
Tax ID 04-00-024-115-033
Security Features Security System,Smoke Detector(s)
Acceptable Financing Cash, Conventional
Listing Terms Cash, Conventional
Virtual Tour https://media.showingtimeplus.com/videos/0198efb2-8a0a-7249-948f-ff347f3dbbdd




