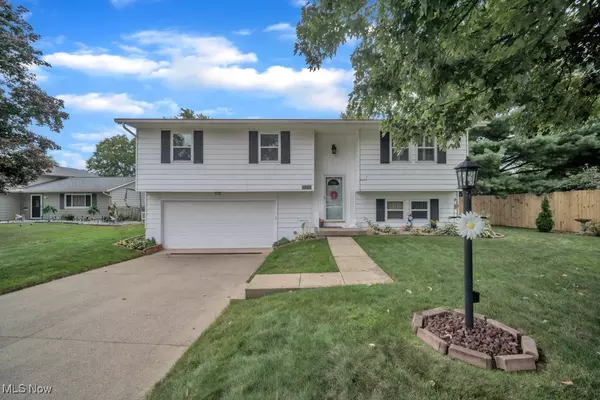1689 Devonshire DR Brunswick, OH 44212
UPDATED:
Key Details
Property Type Single Family Home
Sub Type Single Family Residence
Listing Status Active
Purchase Type For Sale
Square Footage 2,364 sqft
Price per Sqft $133
Subdivision Coventry Estates 03
MLS Listing ID 5153215
Style Bi-Level
Bedrooms 3
Full Baths 1
Half Baths 1
Construction Status Updated/Remodeled
HOA Y/N No
Abv Grd Liv Area 1,220
Total Fin. Sqft 2364
Year Built 1975
Annual Tax Amount $3,234
Tax Year 2024
Lot Size 9,600 Sqft
Acres 0.2204
Property Sub-Type Single Family Residence
Property Description
Location
State OH
County Medina
Rooms
Other Rooms Shed(s)
Basement Full, Finished
Main Level Bedrooms 3
Interior
Interior Features Ceiling Fan(s)
Heating Baseboard, Electric
Cooling Ceiling Fan(s)
Fireplace No
Appliance Dryer, Dishwasher, Disposal, Range, Refrigerator, Washer
Exterior
Parking Features Attached, Garage
Garage Spaces 2.0
Garage Description 2.0
Water Access Desc Public
Roof Type Asphalt,Fiberglass
Porch Deck
Garage true
Private Pool No
Building
Entry Level Two,Multi/Split
Sewer Public Sewer
Water Public
Architectural Style Bi-Level
Level or Stories Two, Multi/Split
Additional Building Shed(s)
Construction Status Updated/Remodeled
Schools
School District Brunswick Csd - 5202
Others
Tax ID 003-18D-09-128
Security Features Smoke Detector(s)
Acceptable Financing Cash, Conventional
Listing Terms Cash, Conventional




