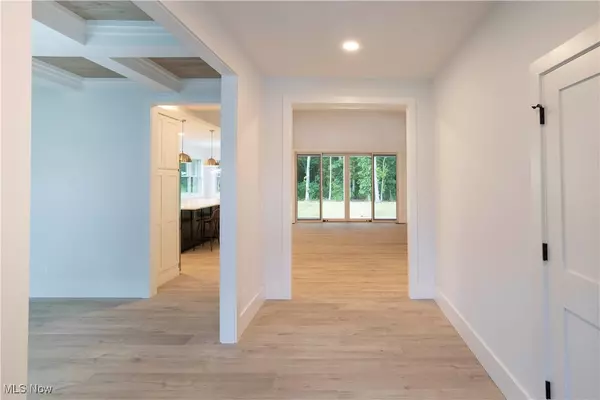30492 Carlton AVE Westlake, OH 44145

Open House
Sun Dec 14, 12:00pm - 2:00pm
Sat Dec 20, 12:00pm - 2:00pm
Sun Dec 21, 12:00pm - 2:00pm
Sat Dec 27, 12:00pm - 2:00pm
Sun Dec 28, 12:00pm - 2:00pm
Sat Jan 03, 12:00pm - 2:00pm
Sun Jan 04, 12:00pm - 2:00pm
UPDATED:
Key Details
Property Type Single Family Home
Sub Type Single Family Residence
Listing Status Active
Purchase Type For Sale
Square Footage 5,380 sqft
Price per Sqft $223
MLS Listing ID 5150214
Style Colonial,Modern
Bedrooms 5
Full Baths 4
Half Baths 1
Construction Status New Construction
HOA Fees $560/ann
HOA Y/N Yes
Abv Grd Liv Area 3,580
Total Fin. Sqft 5380
Year Built 2025
Tax Year 2024
Lot Size 0.500 Acres
Acres 0.5
Property Sub-Type Single Family Residence
Property Description
Location
State OH
County Cuyahoga
Community Golf
Direction North
Rooms
Other Rooms Covered Arena
Basement Full
Main Level Bedrooms 1
Interior
Interior Features Wet Bar, Ceiling Fan(s), Coffered Ceiling(s), Entrance Foyer, Eat-in Kitchen, High Ceilings, Kitchen Island, Pantry, Stone Counters, Smart Home, Smart Thermostat, Wired for Data, Bar, Walk-In Closet(s), Wired for Sound
Heating Forced Air, Gas
Cooling Central Air
Fireplaces Number 1
Fireplaces Type Electric
Fireplace Yes
Window Features Aluminum Frames,Insulated Windows,Low-Emissivity Windows
Appliance Dishwasher, Disposal, Microwave, Range, Refrigerator
Laundry Washer Hookup, Main Level, Laundry Room
Exterior
Exterior Feature Covered Courtyard
Parking Features Attached, Driveway, Garage Faces Front, Garage
Garage Spaces 3.0
Garage Description 3.0
Community Features Golf
View Y/N Yes
Water Access Desc Public
View Golf Course, Trees/Woods
Roof Type Asphalt,Fiberglass,Metal
Accessibility Central Living Area
Porch Rear Porch, Front Porch
Garage true
Private Pool No
Building
Lot Description Cleared, On Golf Course, Wooded
Faces North
Entry Level Two
Foundation Concrete Perimeter
Builder Name EFG Custom Homes
Sewer Public Sewer
Water Public
Architectural Style Colonial, Modern
Level or Stories Two
Additional Building Covered Arena
New Construction Yes
Construction Status New Construction
Schools
School District Westlake Csd - 1832
Others
HOA Name Carlton
Tax ID TBD
Acceptable Financing Cash, Conventional
Listing Terms Cash, Conventional
Special Listing Condition Builder Owned

GET MORE INFORMATION





