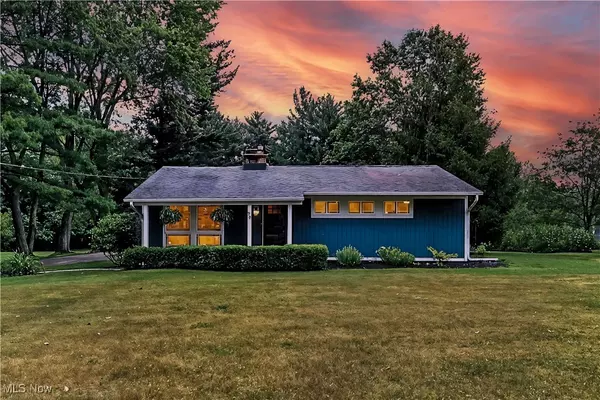50 W Bel Meadow LN Chagrin Falls, OH 44022

UPDATED:
Key Details
Property Type Single Family Home
Sub Type Single Family Residence
Listing Status Active Under Contract
Purchase Type For Sale
Subdivision Bel Meadows
MLS Listing ID 5150143
Style Ranch
Bedrooms 4
Full Baths 2
HOA Y/N No
Year Built 1956
Annual Tax Amount $5,483
Tax Year 2024
Contingent Appraisal,House Sale,Inspections
Lot Size 1.000 Acres
Acres 1.0
Property Sub-Type Single Family Residence
Property Description
Location
State OH
County Geauga
Direction West
Rooms
Other Rooms Shed(s)
Basement Full, Finished, Sump Pump
Main Level Bedrooms 4
Interior
Interior Features Ceiling Fan(s)
Heating Forced Air, Gas
Cooling Central Air, Ceiling Fan(s)
Fireplaces Number 2
Fireplaces Type Wood Burning
Fireplace Yes
Appliance Dryer, Dishwasher, Freezer, Disposal, Microwave, Range, Refrigerator, Water Softener, Washer
Laundry In Basement
Exterior
Exterior Feature Gas Grill, Private Yard
Parking Features Attached, Electricity, Garage, Paved
Garage Spaces 2.0
Garage Description 2.0
View Y/N Yes
Water Access Desc Well
View Trees/Woods
Roof Type Asphalt,Fiberglass
Garage true
Private Pool No
Building
Lot Description Wooded
Faces West
Story 1
Entry Level One
Sewer Public Sewer
Water Well
Architectural Style Ranch
Level or Stories One
Additional Building Shed(s)
Schools
School District Chagrin Falls Evsd - 1808
Others
Tax ID 29-042200
Security Features Smoke Detector(s)
Acceptable Financing Cash, Conventional, FHA, VA Loan
Listing Terms Cash, Conventional, FHA, VA Loan

GET MORE INFORMATION





