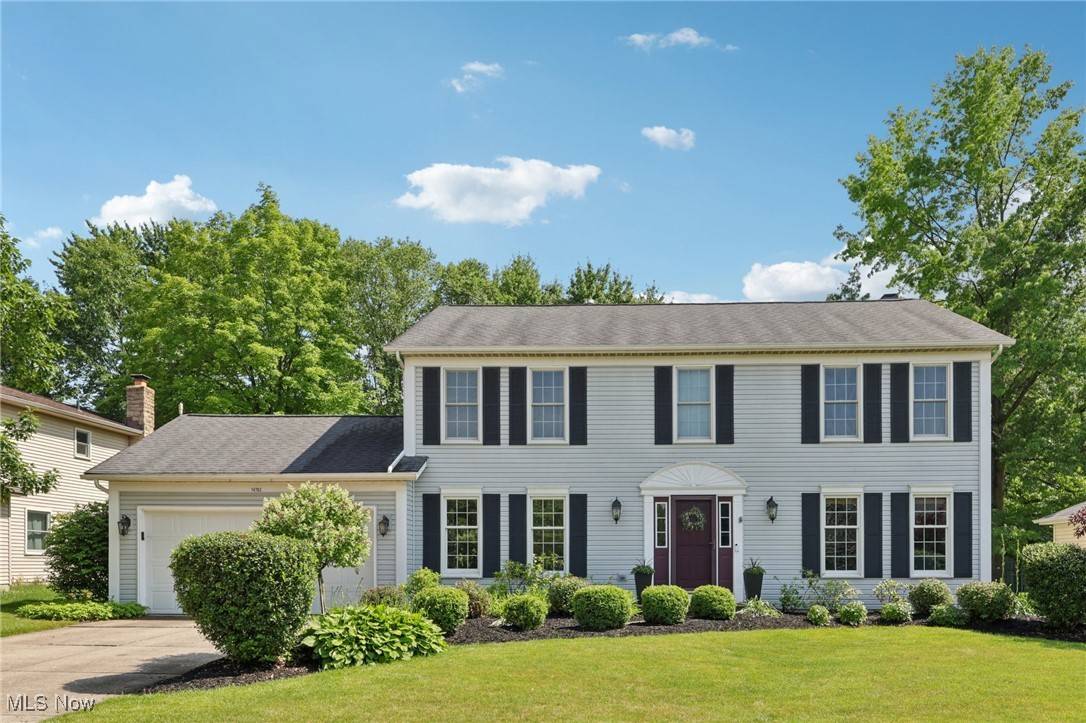14763 Trenton AVE Strongsville, OH 44136
UPDATED:
Key Details
Property Type Single Family Home
Sub Type Single Family Residence
Listing Status Active Under Contract
Purchase Type For Sale
Square Footage 3,600 sqft
Price per Sqft $122
Subdivision Chandler Commons Ph I & 02
MLS Listing ID 5135915
Style Colonial
Bedrooms 4
Full Baths 2
Half Baths 1
HOA Fees $475/ann
HOA Y/N Yes
Abv Grd Liv Area 2,400
Total Fin. Sqft 3600
Year Built 1987
Annual Tax Amount $5,118
Tax Year 2023
Contingent Inspections
Lot Size 0.258 Acres
Acres 0.2583
Property Sub-Type Single Family Residence
Property Description
Location
State OH
County Cuyahoga
Community Common Grounds/Area, Other, Playground, Park, Pool, Tennis Court(S)
Direction North
Rooms
Basement Full, Finished
Interior
Interior Features Ceiling Fan(s), Chandelier, Crown Molding, Double Vanity, Entrance Foyer, Eat-in Kitchen, Kitchen Island, Pantry
Heating Forced Air, Gas
Cooling Central Air
Fireplaces Number 1
Fireplaces Type Family Room
Fireplace Yes
Appliance Dishwasher, Disposal, Microwave, Range, Refrigerator
Laundry Main Level, Laundry Room
Exterior
Exterior Feature Private Yard
Parking Features Attached, Garage, Paved
Garage Spaces 2.0
Garage Description 2.0
Fence Fenced, Full
Pool None, Community
Community Features Common Grounds/Area, Other, Playground, Park, Pool, Tennis Court(s)
View Y/N Yes
Water Access Desc Public
View Trees/Woods
Roof Type Asphalt,Fiberglass
Porch Patio
Garage true
Private Pool No
Building
Lot Description Flat, Level, Few Trees
Faces North
Story 2
Entry Level Two
Builder Name Unknown
Sewer Public Sewer
Water Public
Architectural Style Colonial
Level or Stories Two
Schools
School District Strongsville Csd - 1830
Others
HOA Name Chandler Commons
HOA Fee Include Common Area Maintenance,Pool(s),Recreation Facilities
Tax ID 399-27-071
Security Features Smoke Detector(s)
Acceptable Financing Cash, Conventional, FHA, VA Loan
Listing Terms Cash, Conventional, FHA, VA Loan
Virtual Tour https://www.zillow.com/view-imx/11c4dd8b-3c86-4380-b364-9279259b4ae1?wl=true&setAttribution=mls&initialViewType=pano




