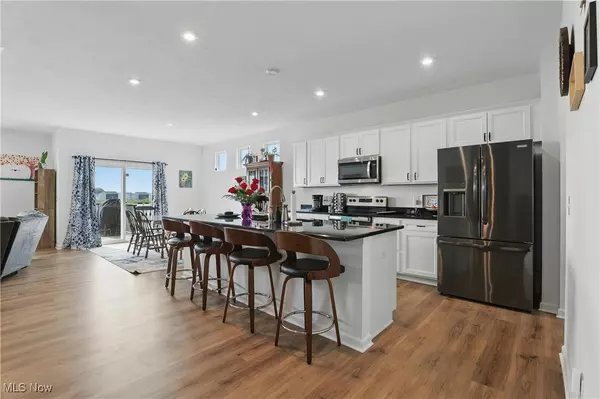12490 Challenge WAY Columbia Station, OH 44028
UPDATED:
Key Details
Property Type Single Family Home
Sub Type Single Family Residence
Listing Status Active
Purchase Type For Sale
Square Footage 3,296 sqft
Price per Sqft $159
Subdivision Emerald Woods Sub 3
MLS Listing ID 5132067
Style Colonial
Bedrooms 4
Full Baths 2
Half Baths 1
HOA Fees $400/ann
HOA Y/N Yes
Abv Grd Liv Area 3,296
Total Fin. Sqft 3296
Year Built 2023
Annual Tax Amount $7,291
Tax Year 2024
Lot Size 9,657 Sqft
Acres 0.2217
Property Sub-Type Single Family Residence
Property Description
Step inside to a bright, open layout featuring a first-floor office with French doors, perfect for remote work or quiet focus. The bump-out family room adds even more space to relax and entertain. Throughout the home, extra lighting was thoughtfully added during construction, creating a warm, well-lit atmosphere in every room.
The chef's kitchen includes granite countertops, stainless steel appliances, a center island, spacious pantry and ample cabinet space. While the range is currently electric, a gas line is already installed, offering flexibility. Enjoy both a formal dining room and a casual dining area by the sliding doors, which open to a new Trex deck—ideal for outdoor dining or relaxing evenings.
Upstairs, the primary suite features a vaulted/tray ceiling, large walk-in closet, and a luxurious en-suite bath. Three additional bedrooms and two more full baths provide plenty of space for family or guests. A convenient second-floor laundry adds to the home's thoughtful layout.
The unfinished daylight basement is filled with natural light and already roughed in for a bathroom, offering endless potential for future living space. The extra-large garage provides room for vehicles, tools, and storage.
Professionally landscaped and meticulously maintained, this like-new home offers the upgrades you want—without the wait. Come see everything 12490 Challenge Way has to offer!
Location
State OH
County Lorain
Rooms
Basement Daylight, Full
Interior
Interior Features Tray Ceiling(s), Ceiling Fan(s), Granite Counters, Kitchen Island, Open Floorplan, Recessed Lighting
Heating Forced Air, Gas
Cooling Central Air
Fireplace No
Appliance Dryer, Dishwasher, Disposal, Microwave, Range, Refrigerator, Washer
Laundry Upper Level
Exterior
Parking Features Attached, Driveway, Garage
Garage Spaces 2.0
Garage Description 2.0
Water Access Desc Public
Roof Type Asphalt,Fiberglass
Porch Deck
Garage true
Private Pool No
Building
Lot Description Landscaped
Story 2
Entry Level Two
Builder Name Pulte Homes
Sewer Public Sewer
Water Public
Architectural Style Colonial
Level or Stories Two
Schools
School District Columbia Lsd - 4705
Others
HOA Name Emerald Woods
HOA Fee Include Association Management,Common Area Maintenance,Insurance
Tax ID 12-00-018-000-100
Security Features Smoke Detector(s)
Acceptable Financing Cash, Conventional, FHA, VA Loan
Listing Terms Cash, Conventional, FHA, VA Loan




