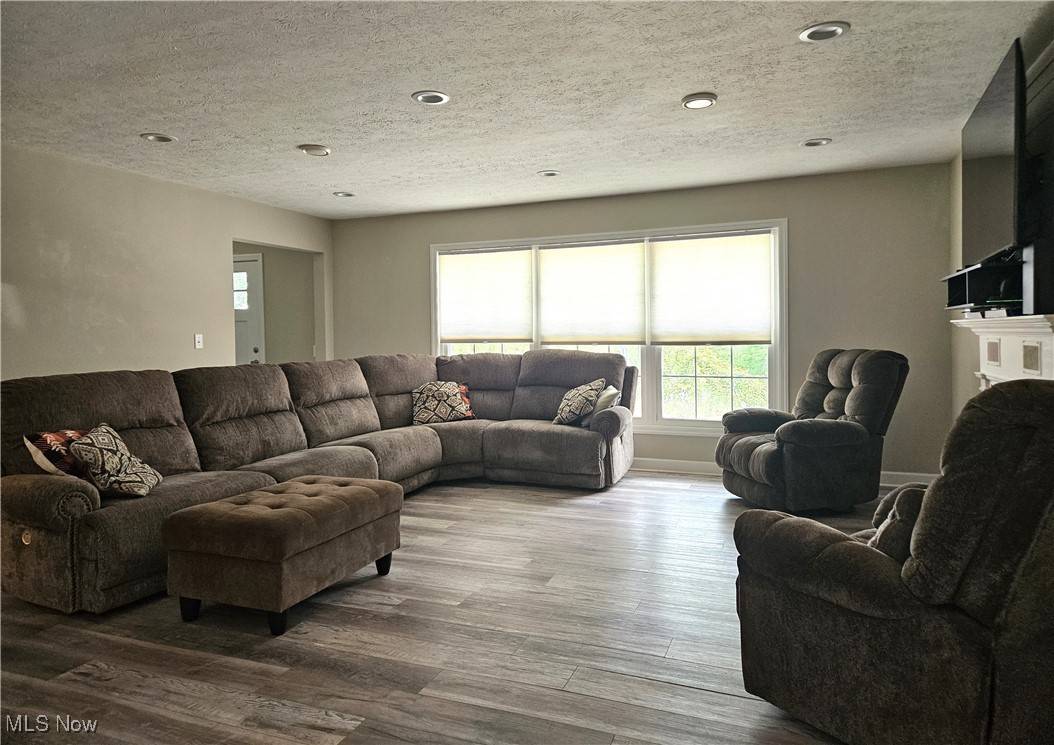15769 Highland DR Calcutta, OH 43920
UPDATED:
Key Details
Property Type Single Family Home
Sub Type Single Family Residence
Listing Status Active Under Contract
Purchase Type For Sale
Square Footage 1,672 sqft
Price per Sqft $142
Subdivision Pikes Village View Allotment Seco
MLS Listing ID 5124949
Style Ranch
Bedrooms 4
Full Baths 2
Half Baths 1
Construction Status Updated/Remodeled
HOA Y/N No
Abv Grd Liv Area 1,672
Total Fin. Sqft 1672
Year Built 1957
Annual Tax Amount $2,576
Tax Year 2024
Contingent Appraisal,Inspections
Lot Size 0.363 Acres
Acres 0.3627
Property Sub-Type Single Family Residence
Property Description
There are 3 additional bedrooms and another beautiful full bath. The large utility room includes washer and dryer, half bath, and entrance from backyard, which is perfect for outdoor entertaining. Additional storage available in a large walk in closet off of great room. Convenient 2-car attached garage. Private backyard features covered patio and 11 x 8 lawn shed. Updates in 2021 include new windows, roof, furnace, A/C, all doors, trim, baseboards, flooring, fixtures, gutters, downspouts, kitchen and baths!! Hot water tank replaced in 2024. Call today before this beauty is gone!
Location
State OH
County Columbiana
Rooms
Basement None
Main Level Bedrooms 4
Interior
Heating Forced Air, Gas
Cooling Central Air
Fireplaces Number 1
Fireplaces Type Wood Burning
Fireplace Yes
Appliance Dryer, Dishwasher, Range, Refrigerator, Washer
Laundry Main Level
Exterior
Parking Features Attached, Garage
Garage Spaces 2.0
Garage Description 2.0
Water Access Desc Public
Roof Type Asphalt
Porch Covered, Patio
Garage true
Private Pool No
Building
Story 1
Entry Level One
Sewer Private Sewer
Water Public
Architectural Style Ranch
Level or Stories One
Construction Status Updated/Remodeled
Schools
School District Beaver Lsd - 1501
Others
Tax ID 6101325000
Acceptable Financing Cash, Conventional, FHA, VA Loan
Listing Terms Cash, Conventional, FHA, VA Loan




