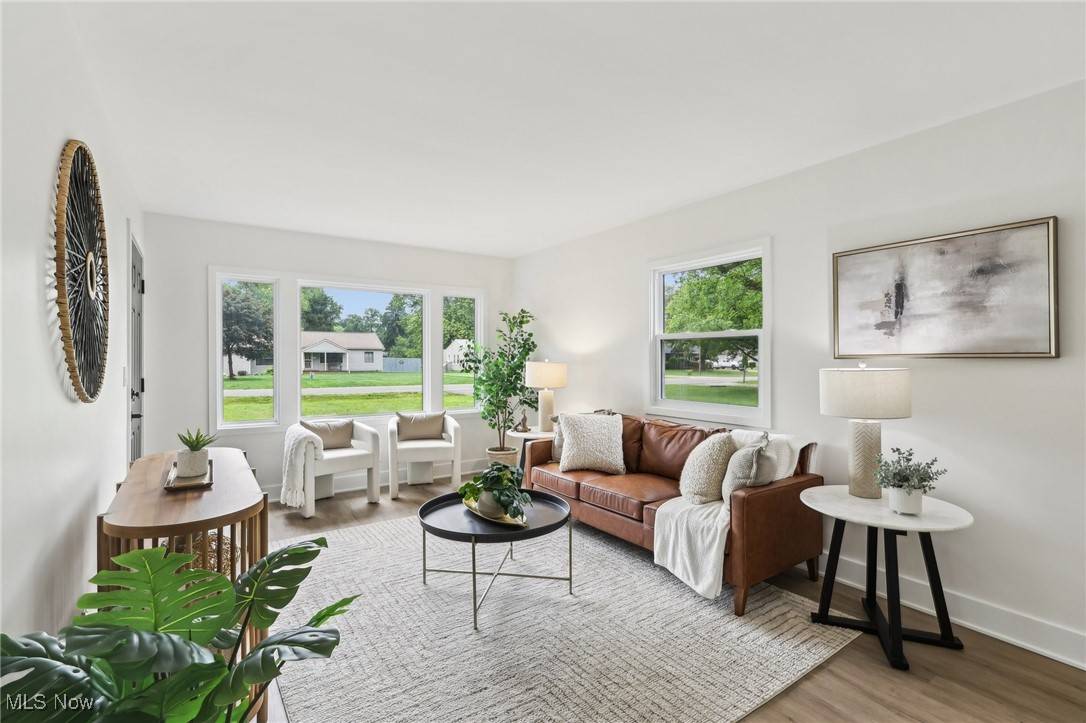144 W Caston RD Akron, OH 44319
UPDATED:
Key Details
Property Type Single Family Home
Sub Type Single Family Residence
Listing Status Active Under Contract
Purchase Type For Sale
Subdivision Keplers Lndg Allot
MLS Listing ID 5127326
Style Ranch
Bedrooms 3
Full Baths 1
Construction Status Updated/Remodeled
HOA Y/N No
Year Built 1954
Annual Tax Amount $2,444
Tax Year 2023
Contingent Appraisal
Lot Size 0.689 Acres
Acres 0.6887
Property Sub-Type Single Family Residence
Property Description
Location
State OH
County Summit
Rooms
Basement Full, Finished
Main Level Bedrooms 3
Interior
Heating Gas
Cooling Central Air
Fireplace No
Exterior
Parking Features Detached, Garage
Garage Spaces 2.0
Garage Description 2.0
Water Access Desc Well
Roof Type Asphalt,Fiberglass
Garage true
Private Pool No
Building
Entry Level Two
Sewer Septic Tank
Water Well
Architectural Style Ranch
Level or Stories Two
Construction Status Updated/Remodeled
Schools
School District Manchester Lsd Summit- 7706
Others
Tax ID 2301578
Special Listing Condition Standard




