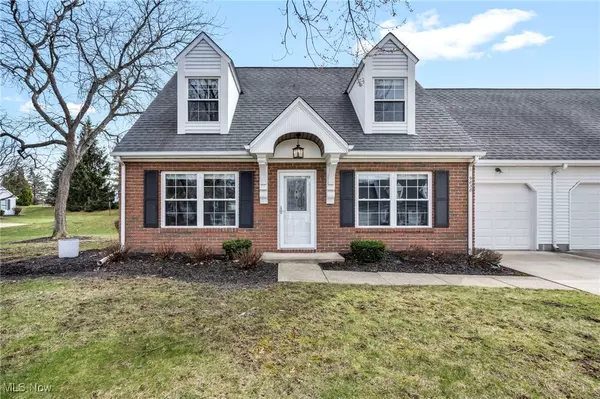9838 Highgate CT Mentor, OH 44060
UPDATED:
Key Details
Property Type Condo
Sub Type Condominium
Listing Status Hold
Purchase Type For Sale
Square Footage 1,260 sqft
Price per Sqft $194
Subdivision Cobblestone Estates Condos
MLS Listing ID 5108659
Style Cape Cod
Bedrooms 2
Full Baths 1
Half Baths 1
Construction Status Updated/Remodeled
HOA Y/N No
Abv Grd Liv Area 1,260
Total Fin. Sqft 1260
Year Built 1985
Annual Tax Amount $2,817
Tax Year 2024
Property Sub-Type Condominium
Property Description
Location
State OH
County Lake
Community Public Transportation
Direction North
Interior
Heating Forced Air, Gas
Cooling Central Air
Fireplace No
Window Features Double Pane Windows,Window Treatments
Appliance Dryer, Dishwasher, Disposal, Range, Refrigerator, Washer
Laundry Electric Dryer Hookup, Upper Level
Exterior
Parking Features Attached, Concrete, Direct Access, Electricity, Garage, Garage Door Opener, Paved
Garage Spaces 1.0
Garage Description 1.0
Fence Partial, Privacy, Vinyl
Community Features Public Transportation
Water Access Desc Public
Roof Type Asphalt,Fiberglass
Porch Awning(s), Patio
Garage true
Private Pool No
Building
Lot Description Cul-De-Sac, Wooded
Faces North
Story 2
Entry Level Two
Foundation Slab
Sewer Public Sewer
Water Public
Architectural Style Cape Cod
Level or Stories Two
Construction Status Updated/Remodeled
Schools
School District Mentor Evsd - 4304
Others
HOA Fee Include Maintenance Grounds,Snow Removal,Trash
Tax ID 10-A-028-V-00-023-0
Security Features Smoke Detector(s)
Pets Allowed Cats OK, Dogs OK




