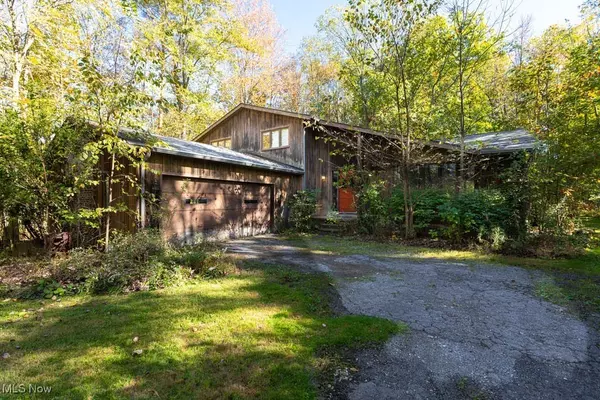For more information regarding the value of a property, please contact us for a free consultation.
19121 Brewster RD Aurora, OH 44202
Want to know what your home might be worth? Contact us for a FREE valuation!

Our team is ready to help you sell your home for the highest possible price ASAP
Key Details
Sold Price $274,000
Property Type Single Family Home
Sub Type Single Family Residence
Listing Status Sold
Purchase Type For Sale
Square Footage 2,714 sqft
Price per Sqft $100
MLS Listing ID 5165175
Sold Date 11/07/25
Style Split Level
Bedrooms 4
Full Baths 3
Construction Status Fixer
HOA Fees $4/ann
HOA Y/N Yes
Abv Grd Liv Area 2,714
Year Built 1979
Annual Tax Amount $4,170
Tax Year 2024
Lot Size 1.690 Acres
Acres 1.69
Property Sub-Type Single Family Residence
Property Description
Tucked away on over an acre and a half of land, this 4-bedroom, 3-bathroom split-level home is located in the highly ranked Kenston School District! With 2,714 soft of living space, this home offers a fantastic layout and plenty of potential. Come inside to an entrance foyer that leads to the bright living room, which flows seamlessly into the dining room-perfect for gatherings. The kitchen is well-equipped with an island and breakfast bar, high quality countertops, a double wall oven, lots of cabinet space, recessed lighting, LVP flooring, and a wet bar. The spacious lower-level family room features a fireplace and is bathed in natural light thanks to skylights. A main-floor bedroom, a fully updated bathroom, and a convenient laundry room complete this level. Upstairs, you'll find three bedrooms, including the master bedroom with a walk-in closet. The master bathroom is a complete gut job, ready for a new vision and remodel. the unfinished basement houses a sump pump, water softener, a 2015 furnace, and a 2018 hot water tank. Outside, the attached two-car garage adds convenience. The roof and gutters are believed to be around 5 years old. A/C unit is 1996. Located just minutes from shopping and with easy access to US-422, this home is a fantastic opportunity to add your personal touch. Don't miss out-schedule your showing today! Selling As-is.
Location
State OH
County Geauga
Community Medical Service, Restaurant, Shopping, Street Lights
Direction Northwest
Rooms
Basement Storage Space, Unfinished, Sump Pump
Main Level Bedrooms 1
Interior
Interior Features Wet Bar, Breakfast Bar, Entrance Foyer, Eat-in Kitchen, Kitchen Island, Recessed Lighting, Storage, Walk-In Closet(s)
Heating Forced Air, Gas
Cooling Central Air
Fireplaces Number 1
Fireplaces Type Family Room, Wood Burning
Fireplace Yes
Window Features Skylight(s)
Appliance Built-In Oven, Dryer, Dishwasher, Microwave, Range, Refrigerator, Water Softener, Washer
Laundry Main Level, Laundry Room, Laundry Tub, Sink
Exterior
Parking Features Attached, Driveway, Garage, Unpaved
Garage Spaces 2.0
Garage Description 2.0
Fence None
Community Features Medical Service, Restaurant, Shopping, Street Lights
View Y/N Yes
Water Access Desc Well
View Trees/Woods
Roof Type Asphalt,Fiberglass
Porch Deck, Patio
Private Pool No
Building
Lot Description Back Yard, Flat, Front Yard, Level, Many Trees
Faces Northwest
Foundation Block
Sewer Septic Tank
Water Well
Architectural Style Split Level
Level or Stories Two, Multi/Split
Construction Status Fixer
Schools
School District Kenston Lsd - 2804
Others
HOA Name Rivers Edge Commons
HOA Fee Include Other
Tax ID 02-367050
Acceptable Financing Cash, Conventional, Private Financing Available
Listing Terms Cash, Conventional, Private Financing Available
Financing Cash
Special Listing Condition Estate
Read Less

Bought with Tim Cline • Platinum Real Estate
GET MORE INFORMATION





