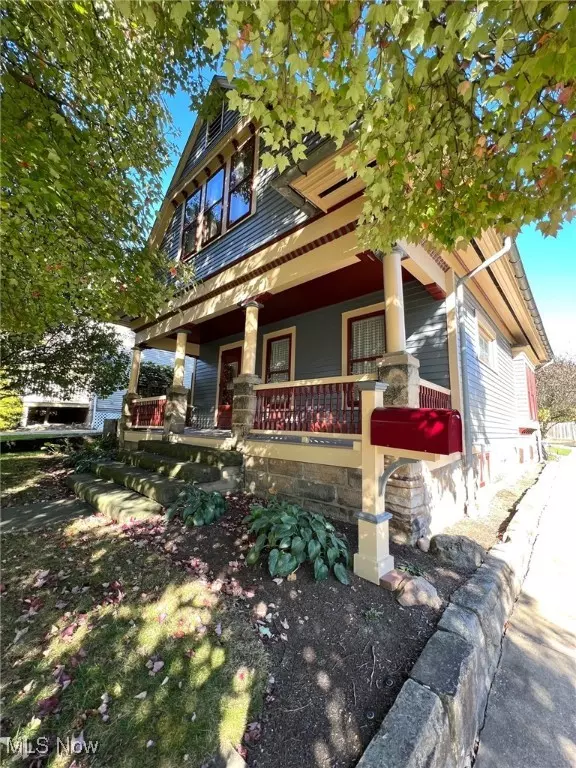For more information regarding the value of a property, please contact us for a free consultation.
307 South ST Chardon, OH 44024
Want to know what your home might be worth? Contact us for a FREE valuation!

Our team is ready to help you sell your home for the highest possible price ASAP
Key Details
Sold Price $350,000
Property Type Single Family Home
Sub Type Single Family Residence
Listing Status Sold
Purchase Type For Sale
Square Footage 1,516 sqft
Price per Sqft $230
Subdivision Chardon
MLS Listing ID 5164245
Sold Date 11/12/25
Style Colonial
Bedrooms 3
Full Baths 1
Half Baths 1
HOA Y/N No
Abv Grd Liv Area 1,516
Year Built 1915
Annual Tax Amount $2,857
Tax Year 2024
Lot Size 8,276 Sqft
Acres 0.19
Property Sub-Type Single Family Residence
Property Description
PRIDE OF OWNERSHIP shines inside & out of this Beautifully Updated Century home in the Heart of Chardon! This charming home has been updated through the years, yet keeping much of the original character with oversized moldings/trim, mill work, staircase, built-ins, hardwood floors & solid wood doors throughout. Covered front porch welcomes you into the Formal Living Room with gas fireplace. Remodeled Kitchen with all newer cabinetry, granite counters, pantry, all stainless steel appliances included & ceramic flooring through to Dining Area. Family Room addition with access to side patio includes covered built-in Viking gas grill. Second floor includes all 3 Bedrooms & Full Bath to share. Master Bedroom with built-in shelving/drawers & large closet and Bedroom 2 includes custom built-in desk, ideal for home office! Full unfinished basement includes laundry area, washer & dryer stay plus second access to outside. Gas furnace & Central air. Freshly painted exterior. Beautifully manicured yard & beds includes irrigation system. Retreat to your own backyard oasis complete with water feature/koi pond and surrounded by lush plantings & high wood fence for privacy. Relax or entertain on the expansive brick patio with stone accents & built-in firepit. The 2-story 32x24 detached garage was built in 2001 with staircase to 2nd floor plus additional attic space. This home is ready for a new family to make memories of their own. Close to schools, parks, golfing, Maple Highland Trail and just steps away from Chardon Square to enjoy shopping, dining and all this wonderful community has to offer! Schedule your private tour today!
Location
State OH
County Geauga
Community Golf, Medical Service, Playground, Park, Pool, Restaurant, Shopping, Sidewalks, Tennis Court(S)
Direction West
Rooms
Basement Full, Unfinished, Walk-Up Access, Sump Pump
Interior
Interior Features Built-in Features, Ceiling Fan(s), Entrance Foyer, Granite Counters, Pantry, Recessed Lighting, See Remarks
Heating Forced Air, Gas
Cooling Central Air
Fireplaces Number 1
Fireplaces Type Living Room
Fireplace Yes
Appliance Dryer, Dishwasher, Microwave, Range, Refrigerator, Washer
Laundry In Basement
Exterior
Exterior Feature Built-in Barbecue, Barbecue, Fire Pit, Sprinkler/Irrigation, Private Yard
Parking Features Concrete, Driveway, Detached, Garage
Garage Spaces 2.0
Garage Description 2.0
Fence Privacy, Wood
Pool None, Community
Community Features Golf, Medical Service, Playground, Park, Pool, Restaurant, Shopping, Sidewalks, Tennis Court(s)
Water Access Desc Public
Roof Type Asphalt,Fiberglass
Accessibility None
Porch Covered, Front Porch, Patio, Side Porch, See Remarks
Private Pool No
Building
Lot Description Landscaped, Private, See Remarks
Faces West
Story 2
Foundation Stone
Sewer Public Sewer
Water Public
Architectural Style Colonial
Level or Stories Two
Schools
School District Chardon Lsd - 2803
Others
Tax ID 10-004100
Financing Cash
Read Less

Bought with Lillian May Mushrush • Howard Hanna
GET MORE INFORMATION





