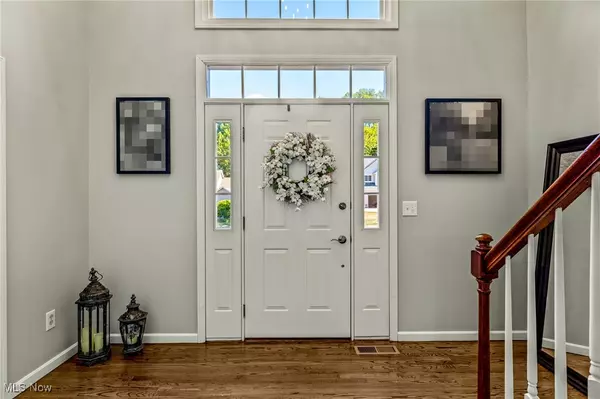For more information regarding the value of a property, please contact us for a free consultation.
481 Buttevant DR Munroe Falls, OH 44262
Want to know what your home might be worth? Contact us for a FREE valuation!

Our team is ready to help you sell your home for the highest possible price ASAP
Key Details
Sold Price $466,000
Property Type Single Family Home
Sub Type Single Family Residence
Listing Status Sold
Purchase Type For Sale
Square Footage 2,738 sqft
Price per Sqft $170
Subdivision Steeplechase
MLS Listing ID 5156207
Sold Date 10/24/25
Style Colonial
Bedrooms 4
Full Baths 2
Half Baths 1
HOA Fees $4/ann
HOA Y/N Yes
Abv Grd Liv Area 2,738
Year Built 1988
Annual Tax Amount $6,625
Tax Year 2024
Lot Size 0.379 Acres
Acres 0.3788
Property Sub-Type Single Family Residence
Property Description
Meticulously Maintained Brick Colonial in Steeplechase! Welcome home to this beautifully cared-for colonial nestled in the sought-after Steeplechase development. Step into the grand two-story foyer with gleaming hardwood floors that set the tone for this spacious and light-filled residence. The formal living and dining rooms boast newer carpet and fresh paint, perfect for entertaining or quiet evenings at home. The heart of the home is the completely remodeled kitchen (2017), showcasing abundant white cabinetry, gleaming quartz countertops, hardwood flooring, newer appliances, updated light fixtures, and a convenient breakfast bar. Enjoy meals in the bright eat-in area with sliding door leading to a large deck overlooking the expansive backyard with a gazebo—ideal for gatherings and summer fun. Relax in the inviting family room featuring a cozy fireplace and a bay window that floods the space with natural light. Upstairs, retreat to the huge master suite with walk-in closet and a luxurious ensuite bath, complete with a garden tub, shower, and dual vanities. Three additional generous bedrooms, a second full bath, and the convenience of a second-floor laundry room complete the upper level. The unfinished basement offers endless potential to finish to your taste or keep as abundant storage. Additional highlights include a 2-car attached garage and numerous updates: roof (2020), HVAC (2021), windows (2018), carpet (2018). Perfectly located just minutes from Route 8, Munroe Falls parks, restaurants, and shopping, this home truly has it all—space, style, and updates. Don't miss your chance to call this Steeplechase gem your own!
Location
State OH
County Summit
Rooms
Other Rooms Gazebo
Basement Full, Unfinished
Main Level Bedrooms 4
Interior
Heating Forced Air, Gas
Cooling Central Air
Fireplaces Number 1
Fireplace Yes
Appliance Dryer, Dishwasher, Disposal, Microwave, Range, Refrigerator, Washer
Laundry Laundry Room, Upper Level
Exterior
Exterior Feature Sprinkler/Irrigation
Parking Features Attached, Electricity, Garage
Garage Spaces 2.0
Garage Description 2.0
Water Access Desc Public
Roof Type Asphalt,Fiberglass
Porch Deck
Private Pool No
Building
Sewer Public Sewer
Water Public
Architectural Style Colonial
Level or Stories Two
Additional Building Gazebo
Schools
School District Stow-Munroe Falls Cs - 7714
Others
HOA Name Steeple Chase
Tax ID 5802180
Acceptable Financing Cash, Conventional, FHA, VA Loan
Listing Terms Cash, Conventional, FHA, VA Loan
Financing Conventional
Read Less

Bought with Justin Berthiaume • Keller Williams Chervenic Rlty
GET MORE INFORMATION





