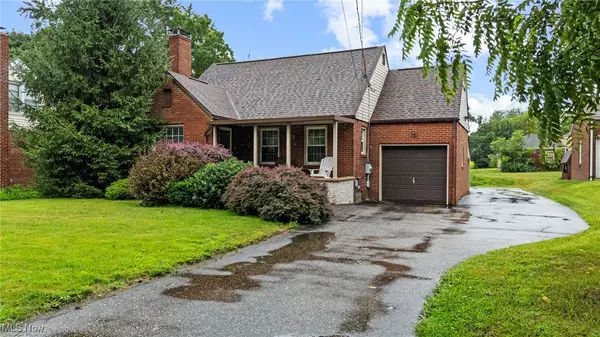For more information regarding the value of a property, please contact us for a free consultation.
114 33rd ST NE Canton, OH 44714
Want to know what your home might be worth? Contact us for a FREE valuation!

Our team is ready to help you sell your home for the highest possible price ASAP
Key Details
Sold Price $186,500
Property Type Single Family Home
Sub Type Single Family Residence
Listing Status Sold
Purchase Type For Sale
Square Footage 1,164 sqft
Price per Sqft $160
Subdivision Grisez Heights
MLS Listing ID 5145071
Sold Date 09/24/25
Style Bungalow
Bedrooms 3
Full Baths 1
HOA Y/N No
Abv Grd Liv Area 1,164
Year Built 1947
Annual Tax Amount $2,315
Tax Year 2024
Lot Size 7,858 Sqft
Acres 0.1804
Property Sub-Type Single Family Residence
Property Description
Welcome to 114 33rd Street NE, nestled in the desirable Plain Local School District! This well-maintained brick bungalow offers the perfect blend of character and modern updates. Step inside from the inviting front porch into a spacious living room featuring a cozy fireplace that's ideal for those chilly fall evenings. The adjoining dining area showcases custom board and batten detailing, adding a touch of charm and warmth. The kitchen is both functional and stylish, featuring stainless steel appliances, granite countertops, ample cabinet space, and a coffee bar that's perfect for your morning routine. You'll find two comfortable bedrooms and a full bath on the main floor. Upstairs, a large third bedroom offers new flooring and a new mini split system for personalized comfort year-round. Outside, enjoy a fully fenced backyard and a covered patio as your private space to relax, entertain, or sip your morning coffee. A spacious detached 30 x 25 oversized two-car heated garage adds even more value and convenience. Roof- 2024, HW tank-2021, Upstairs Mini Split- 2023, Fence- 2023 and more. This move-in-ready home has been lovingly cared for and is ready for its next chapter. Don't miss your chance to make it yours!
Location
State OH
County Stark
Rooms
Other Rooms Garage(s)
Basement Full, Sump Pump
Main Level Bedrooms 2
Interior
Interior Features Beamed Ceilings, Ceiling Fan(s), Granite Counters
Heating Forced Air, Gas
Cooling Central Air
Fireplaces Number 1
Fireplaces Type Living Room
Fireplace Yes
Appliance Range, Refrigerator
Exterior
Exterior Feature Fire Pit
Parking Features Attached, Detached, Garage, Parking Pad
Garage Spaces 3.0
Garage Description 3.0
Fence Wrought Iron
Water Access Desc Public
Roof Type Asphalt,Fiberglass
Porch Covered, Front Porch, Patio
Private Pool No
Building
Lot Description Back Yard, Front Yard
Story 2
Sewer Public Sewer
Water Public
Architectural Style Bungalow
Level or Stories Two
Additional Building Garage(s)
Schools
School District Plain Lsd - 7615
Others
Tax ID 05208457
Acceptable Financing Cash, Conventional, FHA, VA Loan
Listing Terms Cash, Conventional, FHA, VA Loan
Financing FHA
Read Less

Bought with Jennifer A Mucci • Keller Williams Legacy Group Realty
GET MORE INFORMATION





