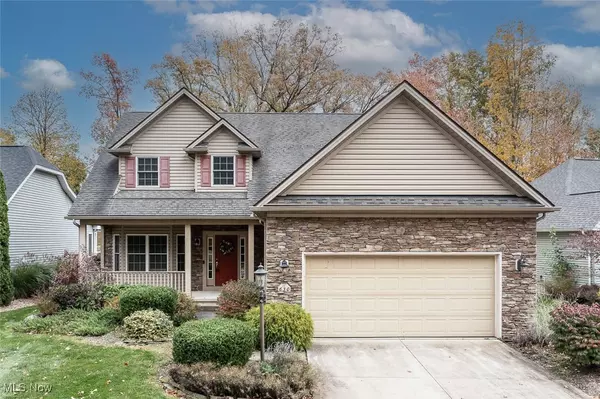630 Rundle ST Lagrange, OH 44050

Open House
Sun Nov 16, 1:00pm - 3:00pm
UPDATED:
Key Details
Property Type Single Family Home
Sub Type Single Family Residence
Listing Status Active
Purchase Type For Sale
Square Footage 2,136 sqft
Price per Sqft $187
Subdivision Grey Hawk Golf Club/Durham Rdg
MLS Listing ID 5171212
Style Cape Cod,Colonial
Bedrooms 3
Full Baths 3
Half Baths 1
HOA Fees $100/ann
HOA Y/N Yes
Abv Grd Liv Area 2,136
Total Fin. Sqft 2136
Year Built 2005
Annual Tax Amount $4,868
Tax Year 2024
Lot Size 8,258 Sqft
Acres 0.1896
Property Sub-Type Single Family Residence
Property Description
The spacious first-floor primary suite provides ease and privacy, while the inviting Great Room with a vaulted ceiling creates a bright, open atmosphere perfect for relaxing or entertaining. The gourmet kitchen features granite countertops, custom cabinetry, and quality appliances, flowing seamlessly to the formal dining room for effortless gatherings. Enjoy everyday convenience with a first-floor laundry room, solid cherry hardwood flooring, and ceramic tile in all baths and laundry. The home's tasteful, professional décor highlights the quality construction throughout.ow treatments, drapes, and blinds stay. Upstairs, you'll find two generous bedrooms, each with its own private full bath and a cat walk overlooking the family room below — ideal for guests, family, or a home office. Step outside to take in the breathtaking golf course view from your spacious rear deck, or relax on the charming front porch.A full basement plumbed for a half bath makes great storage or could be finished to add additional living space. Located in the desirable Grey Hawk Golf Community, this home combines luxury and leisure in one beautiful setting. Whether you're an avid golfer, a downsizing buyer seeking first-floor living, or simply looking for a well-built custom home in a peaceful neighborhood, 630 Rundle Street delivers it all.
Location
State OH
County Lorain
Rooms
Basement Full, Unfinished, Sump Pump
Main Level Bedrooms 1
Interior
Heating Forced Air, Fireplace(s), Gas
Cooling Central Air, Ceiling Fan(s)
Fireplaces Number 1
Fireplaces Type Gas
Fireplace Yes
Appliance Dishwasher, Microwave, Range, Refrigerator
Laundry Main Level
Exterior
Exterior Feature Sprinkler/Irrigation
Parking Features Attached, Garage, Garage Door Opener
Garage Spaces 2.0
Carport Spaces 2
Garage Description 2.0
Water Access Desc Public
Roof Type Asphalt,Fiberglass
Porch Deck, Porch
Garage true
Private Pool No
Building
Story 2
Entry Level Two
Sewer Public Sewer
Water Public
Architectural Style Cape Cod, Colonial
Level or Stories Two
Schools
School District Keystone Lsd - 4708
Others
HOA Name Durham Ridge
HOA Fee Include Common Area Maintenance
Tax ID 15-00-034-000-031
Security Features Smoke Detector(s)
Acceptable Financing Cash, FHA, VA Loan
Listing Terms Cash, FHA, VA Loan

GET MORE INFORMATION





